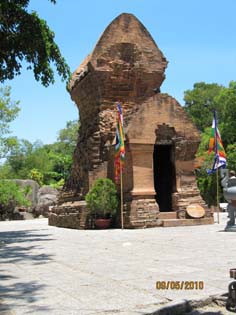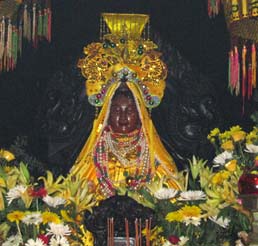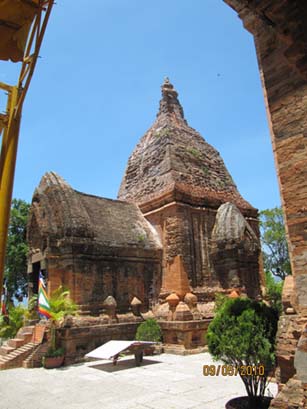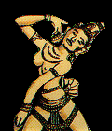Thánh Mẫu Thiên Y A Na
The main kalan
With its height of 22.8 meters, this main kalan is one of the tallest towers in Cham architecture. Its style is considered an intermediate style between the Mỹ Sơn A-1 style and that of Bình Định (11th-12th century). It is distinguished by a square base and a tapered three-tiered roof. This roof is so ornate and well-preserved to this day that it is impossible not to appreciate its beauty and splendor despite the visible absence of the crest (kailasa or the residence of Shiva). One of the characteristics of this roof is the presence of stone animals (vahana) (goats on the first tier, geese (hamsa) on the second tier, and elephants on the top tier).
The South temple
Despite the deterioration of its roof over time, it continues to maintain its charm and is a very original and unique model in Cham art. It was built by Senapati (1) Par of King Harivarman with the purpose of creating a temple for the Sandhakalinga (a hermaphrodite linga) and to present together Shiva and Bhagavarti in the form of a mukhalinga, half-god, half-goddess.
To respond to this fusion form of these two masculine and feminine deities, a new architectural adaptation appears through this temple. The building has two parts: the square body attached to the vestibule and the domed roof whose composition recalls those of Hưng Thạnh and Bằng An.
The body of this temple is relatively low and has three false doors adorned with six superimposed spearheads whose size increases towards the back. At the level of its pedestal, there are borders in the shape of lotus flowers. The entire base of this kalan is decorated with lotus petals engraved in squares.
Its vestibule is quite long and has a raised pediment.
Thanks to Cham inscriptions, it is known that the Southeast and Northwest towers were built by the governor of Panduranga and commander-in-chief Senapati Par or Parraun of King Harivarman, one for the deity Sri Maladakuthara (another form of Bhagavati) and the other for Sri Vinayaka (Ganesa)(2). The deity Maladakuthara, called the little goddess (yan pu aneh), was presented as the daughter of the great goddess of Pô Nagar.
Southeast Temple
This is also one of the reasons explaining why the Southeast tower was placed next to Bhagavarti (main kalan) and the Sivalinga (South temple).
To respond to this fusion form of these two masculine and feminine deities, a new architectural adaptation appears through this temple. The building has two parts: the square body attached to the vestibule and the domed roof whose composition recalls those of Hưng Thạnh and Bằng An.
The body of this temple is relatively low and has three false doors adorned with six superimposed spearheads whose size increases towards the back. At the level of its pedestal, there are borders in the shape of lotus flowers. The entire base of this kalan is decorated with lotus petals engraved in squares.
Its vestibule is quite long and has a raised pediment.
Thanks to Cham inscriptions, it is known that the Southeast and Northwest towers were built by the governor of Panduranga and commander-in-chief Senapati Par or Parraun of King Harivarman, one for the deity Sri Maladakuthara (another form of Bhagavati) and the other for Sri Vinayaka (Ganesa)(2). The deity Maladakuthara, called the little goddess (yan pu aneh), was presented as the daughter of the great goddess of Pô Nagar.
Southeast Temple

This is also one of the reasons explaining why the Southeast tower was placed next to Bhagavarti (main kalan) and the Sivalinga (South temple).
Les ruines Cham. A la recherche d’une civilisation éteinte. Trần Kỳ Phương. Editeur Thế Giới 1993
Po Nagar de Nha Trang. Anne-Valérie Schweyer. Aséanie 14, Décembre 2004, p. 109-140
Pérégrinations culturelles au Champa. Nguyễn Văn Kự- Ngô Văn Doanh. Editeurs EFEO- Thế Giới Publishers 2005.
Văn Hóa Cổ Chămpa. Ngô Văn Doanh. Editeur Nhà Xuất Bản Văn Hóa Dân Tộc 2002.



