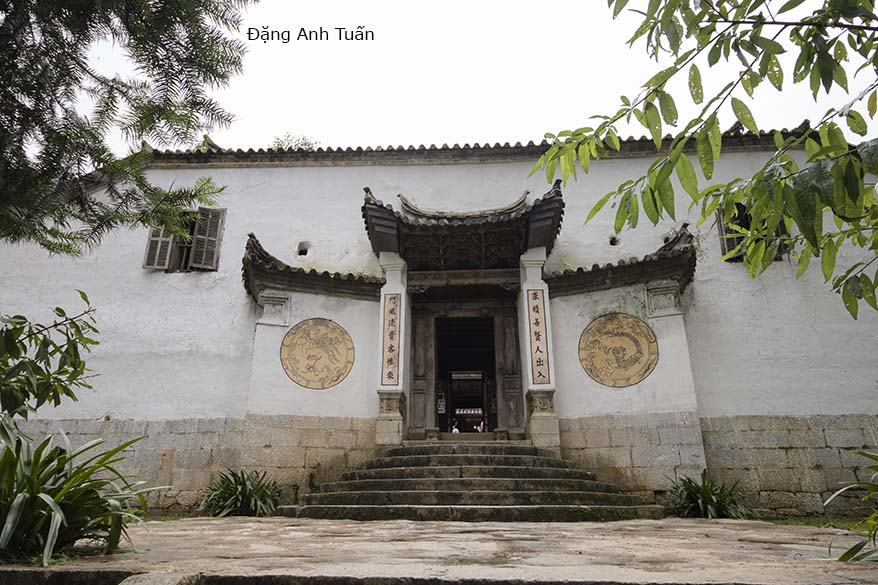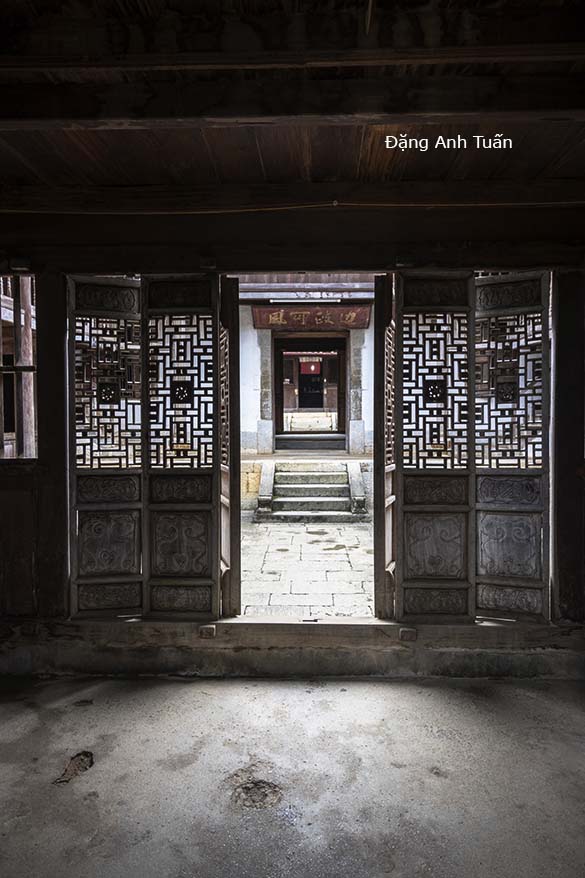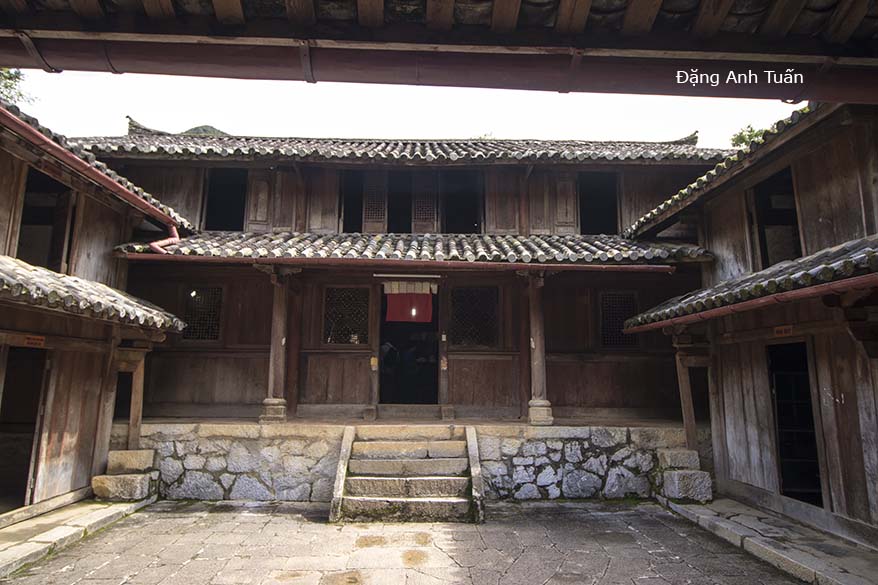 Version vietnamienne
Version vietnamienne
Version anglaise
Galerie des photos
De passage à Hà Giang, on a l’occasion de visiter le palais fortifié du roi des Hmong Vương Chính Đức. Celui-ci est situé à une vingtaine de kilomètres de Đồng Văn au cœur de la vallée de la commune Sa Phìn. Selon l’on-dit, Vuơng Chính Đức a choisi cet emplacement du fait qu’il y a un bloc de terre semblable à la carapace de la tortue, ce qui permet d’avoir une belle carrière pour lui et ses descendants dans l’optique des géomanciens. 
Basée sur le modèle de Yamen Manchu (bâtisse d’un mandarin à l’époque des Qing) et construite dans les années 1920 à 1600 m d’altitude sur une superficie de 3000 m2, cette magnifique résidence est une belle œuvre architecturale, un mélange subtil de l’art traditionnel Hmong, chinois et français. Cela nécessite quand même 8 ans de travaux effectués avec acharnement par les ouvriers venant de Yunnan et de Đồng Văn. Elle est composée de 3 constructions sur pilotis à 2 étages dont l’une est située jusque derrière l’entrée et les deux autres dépendances sont opposées entre elles et forment avec la première un angle droit. Tout est fait en bois précieux (planchers, cloisons, colonnes etc…) avec la toiture toujours en tuiles Yin et Yang.
Il y a au moins 64 pièces et trois cours intérieures. Grâce à l’ajout de de deux donjons en pierre à l’arrière de cette résidence, celle-ci est appelée souvent sous le nom « château ». À l’époque où le roi des Hmong était en vie, il y avait plus de 100 personnes qui étaient logés dans cette résidence, y compris ses 3 femmes et ses enfants.
Vue prise de l’entrée de la résidence jusqu’au fond à travers les cours
 Maison principale avec ses deux dépendances opposées
Maison principale avec ses deux dépendances opposées
Ai có đến Hà Giang thì cũng có dịp đến tham quan nhà của vua Mèo Vương Chính Đức. Được tọa lạc cách Đồng Văn gần hai chục cây số ở giữa lòng một thung lũng thuộc địa phận xã Sa Phìn. Theo lời đồn, Vương Chính Đức chọn nơi nầy vì ở đây có một khối đất được xem như là cái mai rùa khiến sẻ có sự nghiệp tốt đẹp cho ông và con cháu theo cái nhìn quan sát của các nhà rành về phong thủy. Dựa trên mẫu nhà của Yamen Manchu (những dinh thất của các quan dưới thời đại nhà Thanh) và được xây cất ở độ cao 1600 thước vào các năm 1920 với một diện tích 3000 mét vuông, dinh thự nầy là một kiệt tác kiến trúc, một hỗn hợp tinh vi của nghệ thuật truyền thống của người Hmong, người Hoa và người Pháp. Thế cũng phải mất 8 năm xây dựng nhọc nhằn bỡi những người thợ chuyên môn đến từ Vân Nam và Đồng Văn. Dinh thự nầy gồm có 3 tòa nhà mà nhà chính thì được tọa lạc ngay sau cửa vào và hai nhà phụ thì đối diện với nhau và tạo với nhà chính các góc vuông.
Tất cả đều được làm bằng gỗ qúy từ sàn nhà cho đến cột trụ qua đến vách ngăn. Tất cả mái nhà nơi nầy đều được lợp với ngói âm dương. Có ít nhất 64 phòng và ba sân nội. Nhờ thêm hai vọng lâu xây bằng đá ở phiá sau dinh thự mà dinh nầy thuờng được gọi là lầu đài. Dạo thời vua Mèo còn sống thì có hơn một trăm người sống ở đây kể luôn ba bà vợ của ông và các con cháu.
Based on the model of a Manchu Yamen (a mandarin’s residence during the Qing dynasty) and built in the 1920s at an altitude of 1600 meters over an area of 3000 m², this magnificent residence is a beautiful architectural work, a subtle blend of traditional Hmong, Chinese, and French art. It still required 8 years of hard work by laborers coming from Yunnan and Đồng Văn. It is composed of 3 two-story stilt buildings, one of which is located right behind the entrance, and the other two outbuildings are opposite each other, forming a right angle with the first. Everything is made of precious wood (floors, partitions, columns, etc.) with the roof always covered with Yin and Yang tiles.
Passing through Hà Giang, one has the opportunity to visit the fortified palace of the Hmong king Vương Chính Đức. It is located about twenty kilometers from Đồng Văn in the heart of the Sa Phìn commune valley. According to legend, Vương Chính Đức chose this location because there is a block of earth resembling a turtle shell, which provides a good position for him and his descendants according to geomancers.
There are at least 64 rooms and three inner courtyards. Thanks to the addition of two stone towers at the back of this residence, it is often called a « castle. » At the time when the Hmong king was alive, more than 100 people lived in this residence, including his 3 wives and children.
