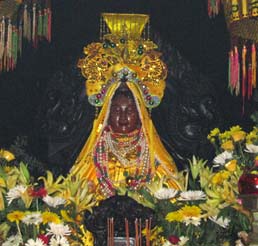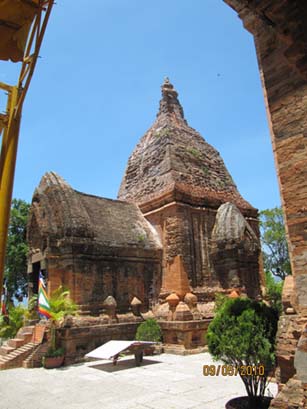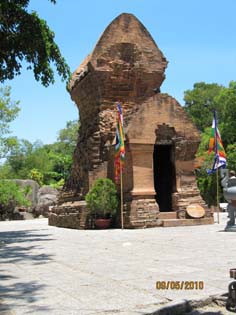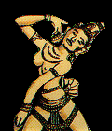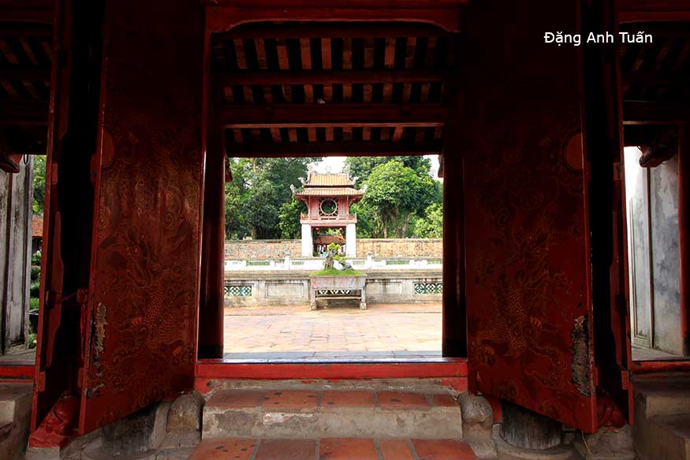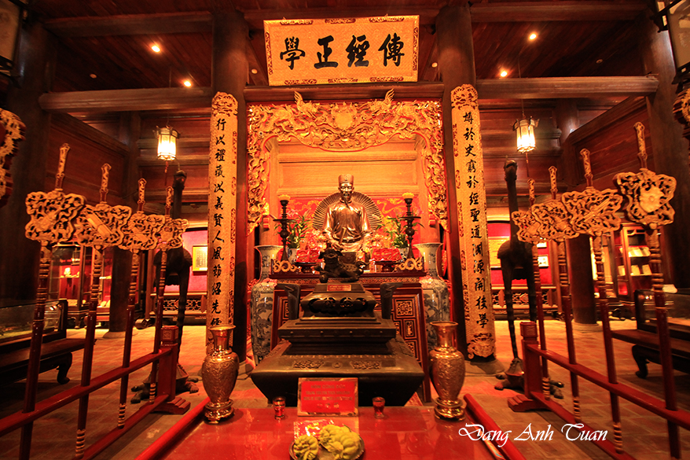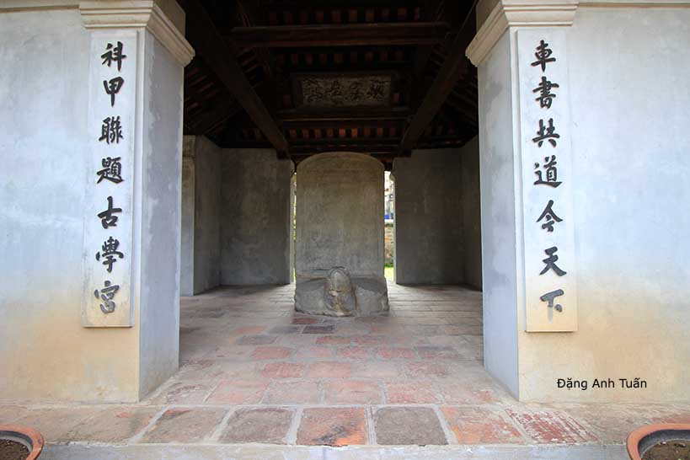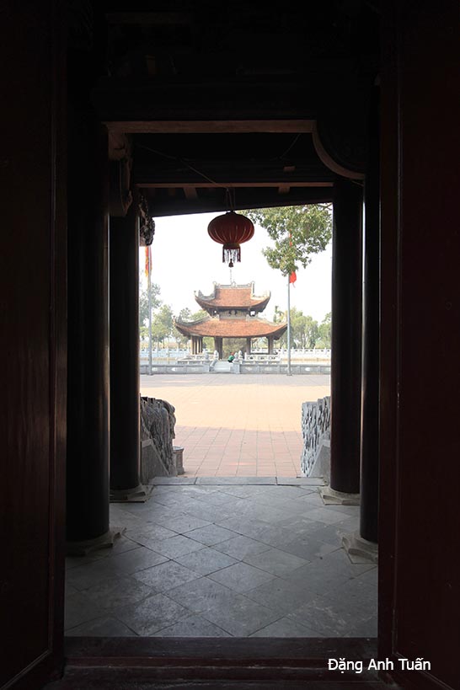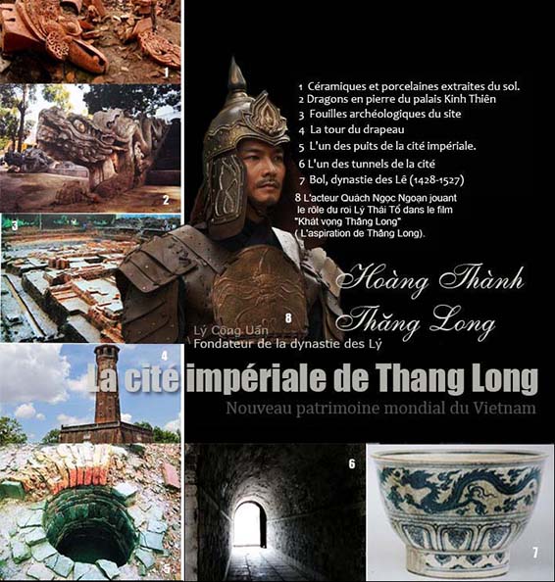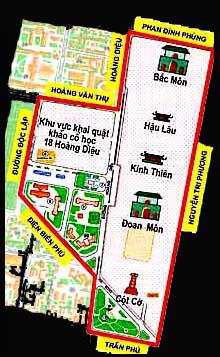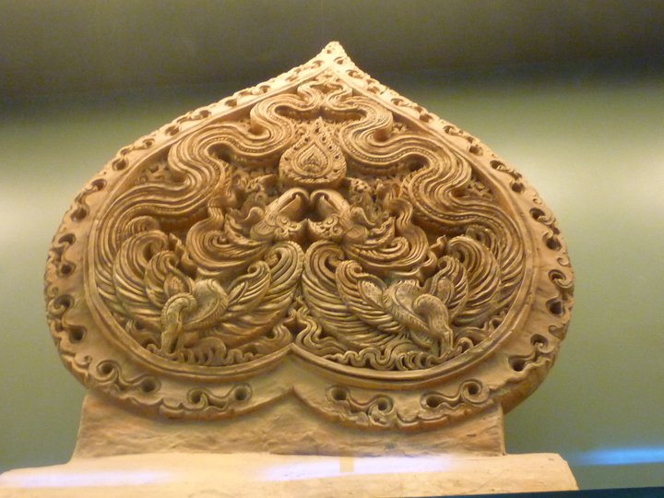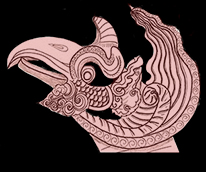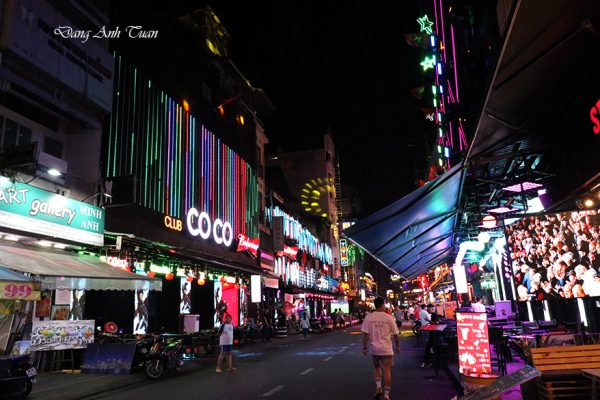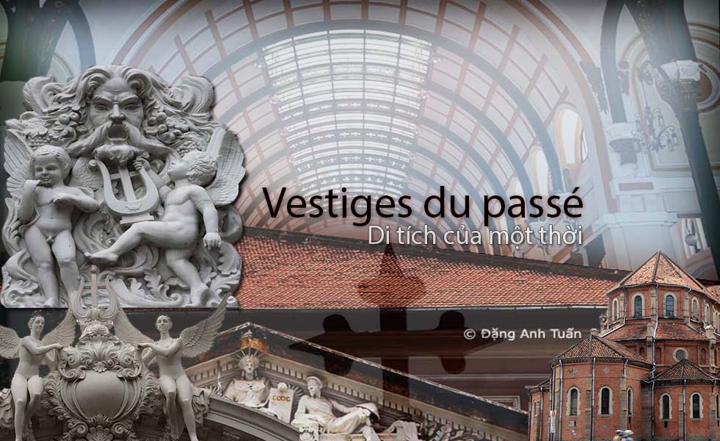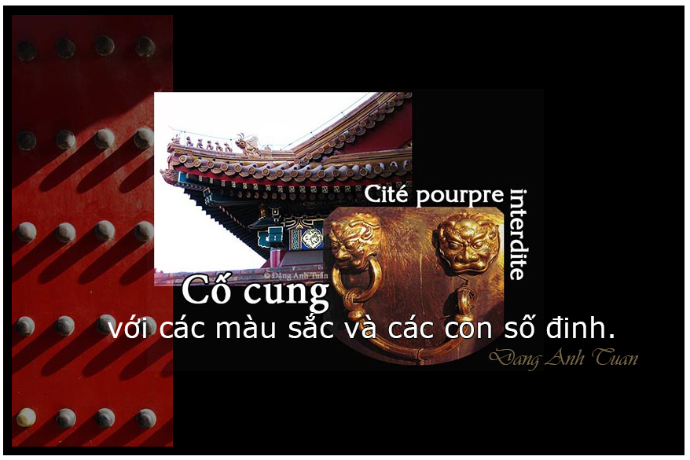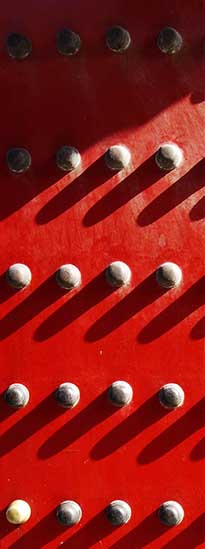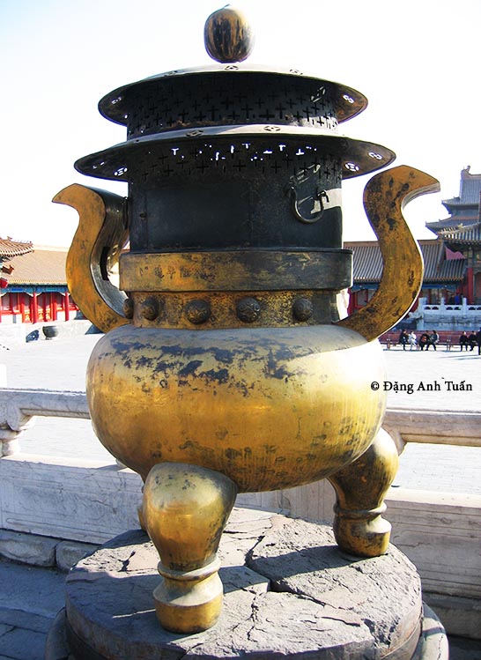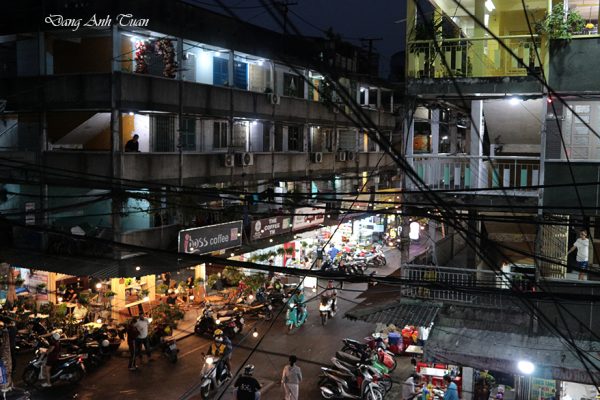
Chung Cư Nguyễn Thiện Thuật (Bàn Cờ, Quận 3)
Chuyện bên lề ở giữa lòng chung cư
Version française
Version anglaise
Galerie des photos
Từ lâu không có dịp ăn Tết ở Việt Nam nên lần nầy mình cùng anh bạn của thời thơ ấu, hai đứa rũ nhau về trước Tết để tìm lại trong ký ức những kỷ niệm của một thời thơ ấu. Chính vì vậy tụi nầy muốn tìm lại những gì mà tụi nầy không được thấy từ lâu, không được ăn từ bao nhiêu năm nay nên tụi nầy quyết định tìm một khách sạn không những vừa thích hợp với túi tiền mà còn phải ở gần chợ và dân cư nghèo để hiểu được nếp sống của họ trước những ngày Tết. Bởi vậy tụi nầy mới tìm ra được một khách sạn rất xinh xắn, mang đậm phong cách của người Hoa ở gần chợ Bàn Cờ và chung cư Nguyễn Thiên Thuật. Công trình kiến trúc nầy được xây dựng vào năm 1968 sau Tết Mậu Thân. Lúc đầu là nơi ở các binh lính quân đội Mỹ trong chiến tranh Việt Nam. Nghe kể lại có một lần nơi nầy bị pháo kích nhưng về sau nó trở thành một chung cư dành cho các người nghèo lao động. Có thể xem nó như là một thành phố Saigon thu nhỏ lại, một chung cư được thiết kế theo dạng nhà ống. Mỗi căn hộ nó có chiều dài đáng kể và chiều ngang chừng 3 thước rưởi. Các căn hộ nầy được liên kế sát bên nhau nhờ có một hành lang nhỏ tuy khá hẹp nhưng được tận dụng làm nơi để phơi quần áo và nó còn dùng để bọc xung quanh cả chung cư khiến nó tạo ra một lối sống thân cận của cộng đồng.
Vì ở trên đường Nguyễn Thiện Thuật nên chung cư nầy cũng mang tên đường này luôn. Các tầng trệt được tận dụng làm các gian hàng ẩm thực và các quán cà phê. Những con đường (hay hẻm) ở trong chung cư lúc nào cũng náo nhiệt, lúc nào cũng có người đi qua lại, tiếng kèn xe gắn máy vang lên không ngừng. Gần đây, chung cư Nguyễn Thiên Thuật đã xuống cấp nhiều nhưng vì nó vẫn gợi lại hình ảnh Sàigon của những năm 70 nên nhờ đó nó trờ thành địa điểm làm người khách nước ngọài ưa thích và đến đây để tham quan và chụp hình.
Có thể nói nó được xem như loại favela ở các nước Nam Mỹ. Còn tụi nầy thì thích cái nét hoài cổ cũ kỷ, cái retro và nhất là với cái nhịp sống mạnh mẽ của người dân lao động nghèo. Nó còn được xem là thiên đàng ẩm thực vi nó rất đa dạng về các món ăn và đồ uống. Nó còn phô trương thường ngày cuộc sống bình dị của người dân nơi nầy. Đi loanh quanh trong chung cư du khách có cảm giác lọt vào mê cung, đi đầu nầy ra đầu kia. Tuy nó đơn sơ nghèo nàn nhưng nó có cái gì khiến làm tụi nầy lúc nào cũng muốn trở lại một lần nữa. Nó còn để lại cho tuị nầy biết bao nhiêu câu hỏi mà không có câu trả lời cho đến ngày trở về Paris. Sức hấp dẫn mà nó mang đến cho tụi nầy khiến làm tụi nầy không bao giờ thỏa mãn cả.
N’ayant pas eu l’occasion de célébrer le Têt au Vietnam depuis longtemps, cette fois-ci mon ami d’enfance et moi, nous avons décidé de revenir avant le Têt pour revivre les souvenirs de notre enfance. Pour cette raison, nous voulions retrouver ce que nous n’avions pas vu depuis longtemps et ce que nous n’avions pas mangé depuis de nombreuses années. Nous avons décidé de trouver alors un hôtel qui est non seulement à prix abordable mais aussi proche du marché et des logements des gens déshérités pour comprendre leur mode de vie avant le Têt. C’est pourquoi nous avons trouvé un hôtel très charmant de style chinois, tout proche du marché Bàn Cờ (L’échiquier) et du complexe d’appartements de nom Nguyễn Thiện Thuật.
Ce projet architectural fut réalisé en 1968, après l’offensive du Têt. Il servit d’abord de logement aux soldats américains pendant la guerre du Vietnam. On a entendu dire qu’il fut bombardé une fois, puis il devint un complexe d’appartements pour les travailleurs à faibles revenus. On pourrait le considérer désormais comme un mini Saïgon, un complexe d’appartements de forme parallélépipédique. Chaque appartement est d’une longueur assez importante et mesure environ trois mètres et demi de large. Ces appartements sont reliés côte à côte par un petit couloir étroit servant à étendre les vêtements et à ceinturer tout le complexe, ce qui crée ainsi un mode de vie communautaire soudé en appartement.
Du fait qu’’il se trouve dans la rue Nguyễn Thiên Thuât, ce complexe d’appartements porte aussi le nom de cette rue. Les rez-de-chaussée abritent des stands de nourriture et des cafés. Les rues (ou ruelles) à l’intérieur du complexe d’appartements sont toujours animées, avec un va-et-vient incessant et le klaxon ininterrompu des motos. Récemment, le complexe Nguyễn Thiện Thuật s’est considérablement dégradé, mais comme il évoque encore le Saigon des années 1970, il est devenu un lieu de prédilection pour les touristes étrangers qui viennent y prendre des photos. On peut qu’il ressemble aux favelas trouvés en Amérique latine. Quant à nous, nous aimons l’ambiance nostalgique et désuète, le style rétro, et surtout le rythme de vie effréné de la classe ouvrière pauvre.
Etant connu comme un paradis culinaire, il offre une grande variété de plats et de boissons et il met en exhibition la simplicité de la vie quotidienne de ses habitants. Les visiteurs ont souvent l’impression de se perdre dans un labyrinthe. On y entre de ce côté et on en sort de l’autre côté. Malgré la simplicité dans sa pauvreté, cet endroit avait quelque chose qui nous donnait envie d’y retourner car il nous a laissé tant de questions sans réponse jusqu’à notre retour à Paris. L’attrait qu’il exerce fait que nous ne sommes jamais satisfaits.
Having not had the opportunity to celebrate Tet in Vietnam for a long time, this time my childhood friend and I decided to return before Tet to relive the memories of our childhood. For this reason, we wanted to find what we had not seen for a long time and what we had not eaten for many years. We then decided to find a hotel that was not only affordable but also close to the market and the homes of the underprivileged people to understand their way of life before Tet. That is why we found a very charming Chinese-style hotel, very close to the Bàn Cờ market (The Chessboard) and the Nguyễn Thiện Thuật apartment complex.
This architectural project was completed in 1968, after the Tet Offensive. It first served as housing for American soldiers during the Vietnam War. It was said to have been bombed once, then it became an apartment complex for low-income workers. It could now be considered a mini Saigon, a parallelepiped-shaped apartment complex. Each apartment is quite long and measures about three and a half meters wide. These apartments are connected side by side by a narrow small corridor used for hanging clothes and encircling the entire complex, thus creating a close-knit community lifestyle within the apartments.
Because it is located on Nguyễn Thiên Thuât street, this apartment complex also bears the name of this street. The ground floors house food stalls and cafés. The streets (or alleys) inside the apartment complex are always lively, with constant comings and goings and the uninterrupted honking of motorcycles. Recently, the Nguyễn Thiện Thuật complex has considerably deteriorated, but since it still evokes Saigon of the 1970s, it has become a favorite spot for foreign tourists who come to take photos. One might say it resembles the favelas found in Latin America. As for us, we love the nostalgic and outdated atmosphere, the retro style, and especially the frantic pace of life of the poor working class.
Known as a culinary paradise, it offers a wide variety of dishes and drinks and showcases the simplicity of the daily life of its inhabitants. Visitors often feel like they are lost in a labyrinth. You enter from one side and exit from the other. Despite the simplicity in its poverty, this place had something that made us want to return because it left us with so many unanswered questions until our return to Paris. Its appeal means we are never satisfied.

