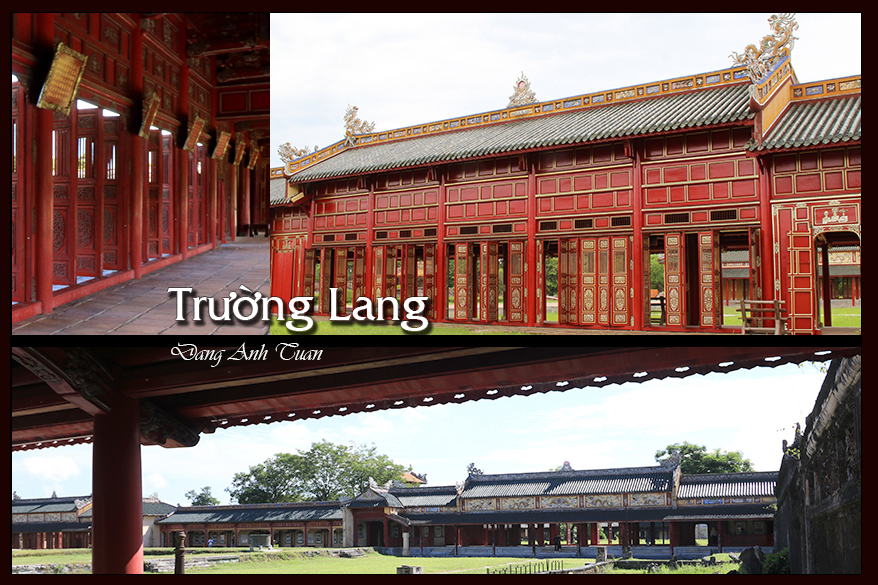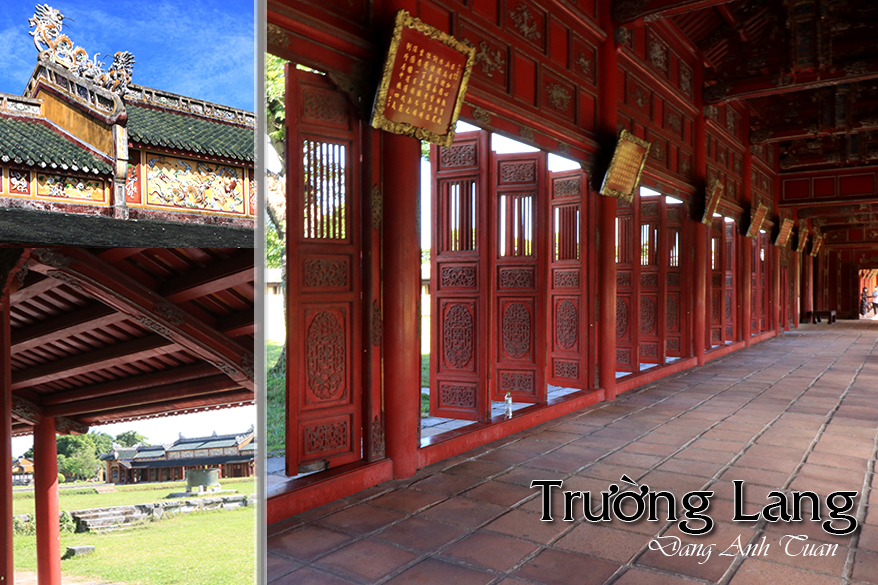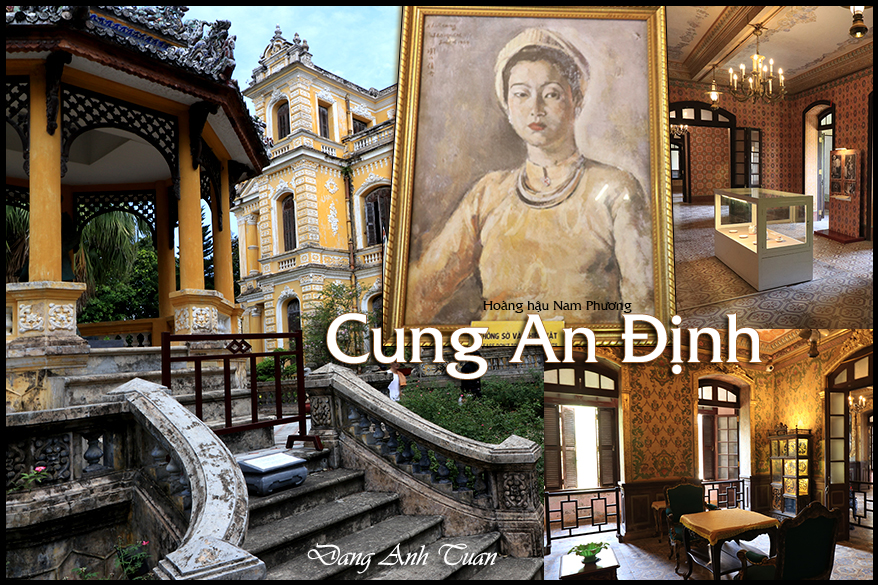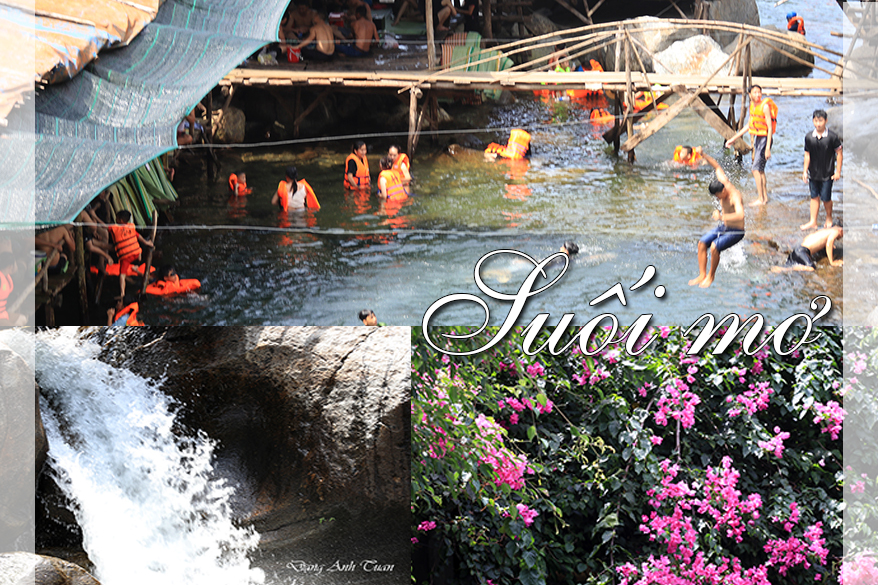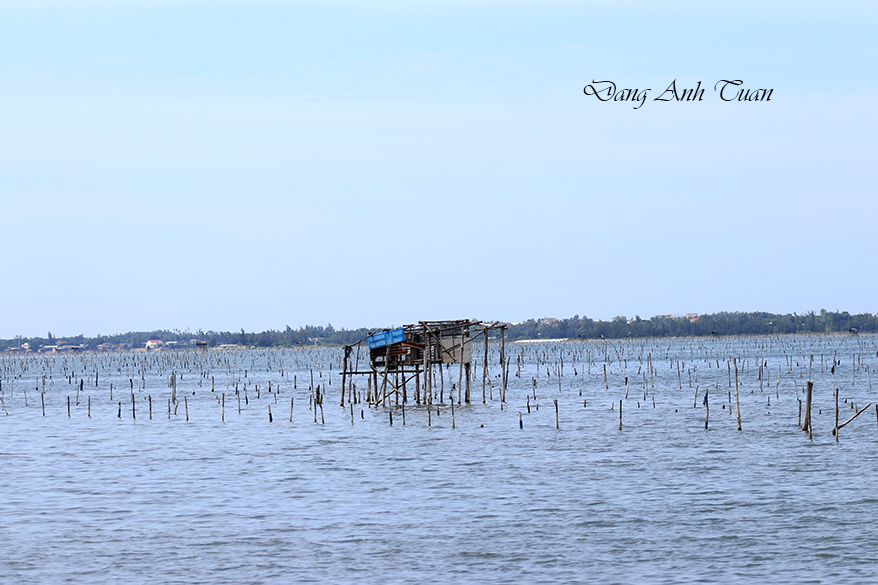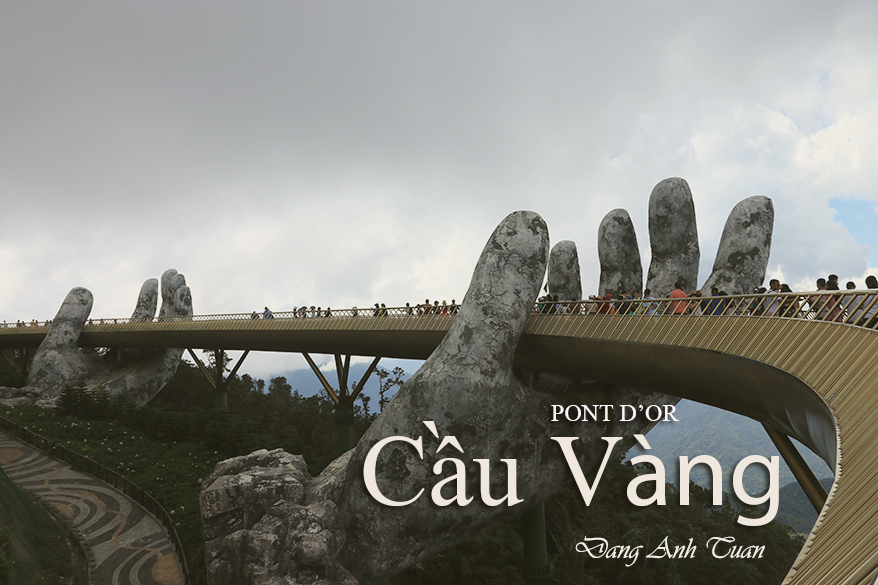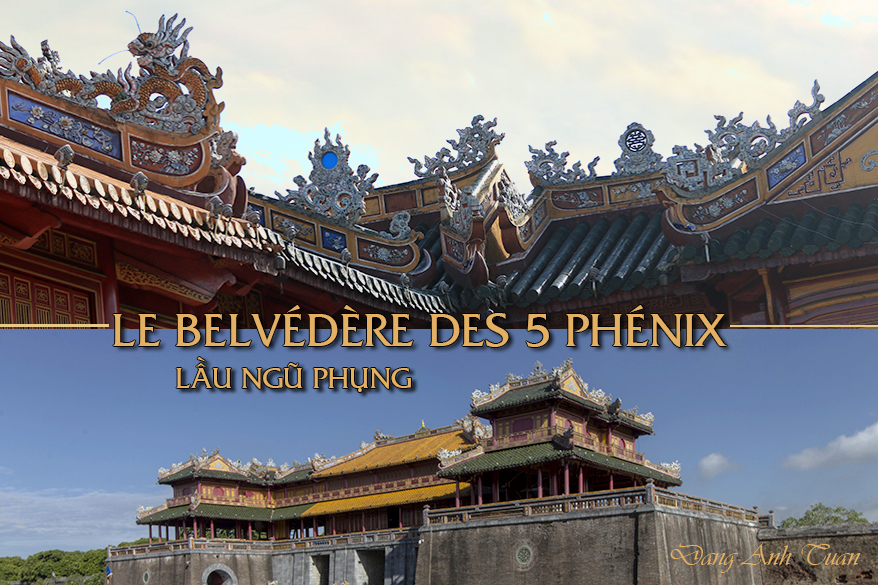 Lầu Ngũ Phụng
Lầu Ngũ Phụng
Version française
English version
Galerie des photos
Lầu ngũ phụng là một trong những công trình kiến trúc bậc nhất của triều đại nhà Nguyễn ở Tử Cấm Thành. Nhìn tổng thể thì lầu Ngũ Phụng chỉ có 5 dãy lầu mang hình tượng 5 con chim phượng hoàng đậu xoè cánh thân thiết bên nhau. Đây là hình tượng mang tính cách liên tưởng đến sự hòa hợp âm dương nói lên thời hoàng kim của nước Đại Nam hùng mạnh của vua Minh Mạng. Phụng là loại chim chỉ xuất hiện ở thời bình chớ thời loạn nó ẩn dật trong truyền thuyết. Lầu ngũ phụng thật sự là một tổ hợp kiến trúc được dựng lên bằng gỗ lim và được xem như một lễ đài dùng để tỗ chức các cuộc lễ hàng năm của triều đình như lễ Truyền Lô (nêu danh các sĩ phu trúng tuyển trong các khoa thi Hội, thi Đình), lễ Ban Sóc (lễ ban lịch năm mới), lễ Duyệt Binh v.v…Nó là phần trên của tổng thể kiến trúc Ngọ Môn mà phần dưới là nền đài cao gần 6 thước, rộng 27 m và dài 58 m, được xây trên mặt bằng chữ U với phần lõm quay ra ngoài, vật liệu dùng là gạch vồ, đá thanh và đồng thau khiến hai phần trên dưới được ăn khớp nên có sự hài hoà từ tổng thể đến chi tiết theo sự nhận xét của nhà nghiên cứu Phan Thuận An.
Chính ở hệ thống nền đài (thân cổng) nầy được thấy có 3 lối đi vào song song nhau: lối chính giữa dành cho vua, Tả Giáp Môn và Hữu Giáp Môn dành cho các quan văn võ đi theo trong đoàn ngự đạo. Còn có thêm hai lối bên hông nằm ở trong lòng của hai cánh chữ U gọi là Tả Dịch Môn và Hữu Dịch Môn dành cho lính tráng và voi ngựa. Tất cả các lối đều có cánh gỗ kiên cố và sơn màu đỏ thẫm chỉ trừ cửa chính giữa thì sơn màu vàng, màu dành cho Thiên Tử (con của Trời). Ở mặt tường trên vòm cửa giữa có gắn hai chữ Hán lớn: “Ngọ Môn”.
Ngọ Môn tức là là cổng chính nằm ở phiá nam. Theo Phan Thuận An , chữ ngọ dùng ở đây có ý nghĩa mang tính không gian chớ không phải thời gian. Bởi vậy là lúc mặt trời đứng bóng nên không thể dịch Ngọ Môn bằng « Porte du midi » hay « Noon time gate ». Lầu Ngũ Phụng có hai tầng, tầng dưới thì để trống đón gió phô ra một hệ thống 100 cột thanh thoát tựa như các chân phụng và sơn màu đỏ. Chính ở tầng nầy có một một toà nhà giữa có hệ thống cửa gương ở mặt trước và măt sau là nơi được vua ngự tọa để xem duyệt binh khi có các cơ hội quan trọng. Còn tầng trên thì các gian nhà làm theo lối nhà giường phố biển ở miền trung thường gọi là nhà cổ diêm (*). Mặt trước của dảy gian nhà ở ô giữa thì dùng cửa lá sách còn xung quanh thì nong ván nhưng có thấy nhiều nơi có cửa sổ với các hình dạng khác nhau: hình cái quạt, hình tròn, hình cái khánh vân vân.
Tầng trên gồm có 9 nóc nhà, giáp các mái lại với nhau thành một dãy 5 lầu gác chạy dài theo chiều ngang và hai dãy khác bên hông, mỗi dãy hai lầu nhô ra phía trước. Toàn bộ mái nhà của lầu Ngũ Phụng đều lợp bằng các gói ống tráng men màu xanh lục chỉ trừ bộ mái ở dãy ô giữa thì màu vàng óng ả. Các bờ nóc, bờ dải và góc mái đều được trang trí rất tỉ mỉ và lộng lẫy với các hình rồng, dơi, hưu, vịt , mây cụm hay hoa lá bốn mùa (lan, mai, cúc, trúc). Bởi vậy để nhắc đến cổng thành Ngọ Môn, mới có hai câu thơ dân gian như sau trong ca dao:
Ngọ Môn năm cửa chín lầu
Một lầu vàng, tám lầu xanh, ba cửa thẳng, hai cửa quanh.
Triết lý Âm Dương Ngũ Hành nó được gắn bó mật thiết hằng ngày với đời sống của người dân Việt nên những con số âm dương cũng đươc áp dụng một cách chính xác ở trong kiến trúc Ngọ Môn chẳng hạn số 5, số 9 và số 100. Ngọ Môn có 5 con phụng xoè cánh, 5 lối vào, 9 mái nhà và 100 cây cột nhà ở lầu Ngũ Phụng. Theo nhà nghiên cứu Phan Thuận An thì con số một trăm cây cột (100= 55+45) có được là từ các số cộng lại tìm thấy ở trong Hà Đồ (55) và Lạc Thư (45) của Kinh Dịch. Đây không phải là ý kiến của chuyên gia Liễu Thượng Văn. Con số một trăm (100) thể hiện sức mạnh trăm họ hay bách tính và phản ảnh quan điểm dân vi bản (lấy dân làm gốc) trong việc cai trị của triều đại nhà Nguyễn. Nhưng dù thế nào đi nửa người xưa đã có ý gửi gắm nhiều ẩn số và ẩn ý sâu xa trong công trình kiến trúc nầy qua lý thuyết Âm Dương Ngũ Hành. Ngọ môn được khởi công xây dựng lại vào năm Minh Mạng thứ 14 (1833).
Đây không những là một kiệt tác trong nghệ thuật kiến trúc ở cố đô Huế mà Ngọ Môn còn mang đậm tính bản địa và bản sắc của dân tộc Việt.
(*) khoảng cách giữa hai mái gọi cổ diêm.
[Return Huế]
Galerie des photos
Version française
Le belvédère des Cinq phénix est l’une des œuvres architecturales les plus remarquables de la dynastie des Nguyễn dans la Cité interdite. Dans l’ensemble, on le voit comme un groupement de cinq rangées de dépendances à l’image de 5 phénix juchés intimement avec leurs ailes déployées. C’est une image que l’on aime associer à l’harmonie trouvée dans le Ying et le Yang et à l’âge d’or du puissant royaume Đại Nam dirigé par le roi Minh Mạng. Le phénix est un oiseau qui n’apparaît qu’en temps de paix et se cache en cas de troubles dans les légendes. Le belvédère des Cinq Phénix est en fait un complexe architectural construit en bois de fer et il est utilisé comme la tribune de la cour royale destinée à organiser des cérémonies annuelles telles que la cérémonie Truyền Lô (nomination des lettrés dans les concours royaux et provinciaux), la cérémonie Ban Sóc (publication du nouveau calendrier lunaire), cérémonie Duyệt Binh (défilé militaire) etc. Il est situé dans la partie supérieure du complexe architectural Ngọ Môn tandis que la partie inférieure de ce dernier est un puissant massif en maçonnerie environ de 6 mètres de haut, 27 m de large et 58 m de long et construite sur une surface en forme de U avec la partie concave tournée vers l’extérieur. Le matériau utilisé est en brique, en pierre « thanh » et en laiton. Selon l’observation du chercheur Phan Thuận An, ces deux parties sont bien engrenées dans une cohésion parfaite, de la totalité de l’ensemble jusqu’aux détails.
C’est dans la partie inférieure du complexe architectural Ngọ Môn qu’on trouve trois portes parallèles dont celle située au milieu est réservée uniquement au roi tandis que les deux autres Tả Giáp Môn et Hữu Giáp Môn sont pour les mandarins faisant partie du cortège royal. Il y a aussi deux autres portes latérales situées au cœur des deux ailes en forme de U appelées Tả Dich Môn et Hữu Dich Môn. Celles-ci sont destinées aux soldats et aux éléphants. Toutes les portes ont des battants en bois massif et peints en vermillon, à l’exception de la porte réservée au roi peinte en jaune. C’est la couleur préférée par le Fils du Ciel. Il y a deux grands caractères écrits en caractères chinois: « Ngọ Môn » sur la façade de la porte principale pour signifier que celle-ci est orientée dans la direction sud. Selon Phan Thuận An, le mot Ngọ utilisé porte une signification liée à la notion d’espace mais il n’a aucun rapport avec la notion de temps comme tant de gens ont mal traduit Ngọ Môn par la « Porte du midi » ou « Noon time gate« . Le belvédère des Cinq Phénix a deux étages. Son étage inférieur est laissé presque vacant à part le système de 100 colonnes visiblement dégagées et ressemblant aux pattes des phénix et peintes en rouge. C’est dans cet étage qu’on trouve un bâtiment ayant un système de portes miroirs établi sur sa façade extérieure pour permettre au roi de voir le défilé militaire à des occasions importantes. Quant à son étage supérieur, on trouve les dépendances construites dans le style d’architecture « cổ diêm (*) trouvé fréquemment dans le centre du Viet Nam. Les fenêtres de devant de la rangée des dépendances située dans la partie centrale ont des persiennes facilitant la vue sur l’extérieur. D’autres fenêtres sont présentes aux alentours sous des formes très variées: éventail, cercle, gong etc. L’étage supérieur se compose de 9 toits liés ensemble en une rangée horizontale de 5 dépendances et deux rangées latérales dont chacune comporte deux appentis faisant saillie vers l’avant.
L’ensemble de la toiture du belvédère Ngũ Phụng est recouvert de tuiles Yin et Yang vertes à l’exception de la rangée de la toiture de la partie centrale avec des tuiles Yin et Yang jaunes. Les arêtes, les rives et les coins de la toiture sont tous magnifiquement et minutieusement décorés avec des figurines de dragons, chauves-souris, cerfs, canards, bancs de nuages ou de fleurs des quatre saisons (orchidée, abricot, chrysanthème, bambou). Pour évoquer la porte méridienne Ngọ Môn, il y a deux vers la décrivant dans la chanson populaire:
Ngọ Môn năm cửa chín lầu
Một lầu vàng, tám lầu xanh, ba cửa thẳng, hai cửa quanh.
Le complexe architectural Ngọ Môn comporte cinq portes dont trois sont droites et deux latérales et neuf dépendances dont l’une est en jaune et les huit autres en vert.
La théorie du Yin et du Yang continue à être liée intimement à la vie journalière des Vietnamiens de sorte que les chiffres du yin et du yang sont également appliqués dans l’architecture de Ngọ Môn, tels que les nombres 5, 9 et 100. Le complexe Ngọ Môn a 5 phénix aux ailes déployées, 5 entrées, 9 toits et 100 colonnes du pavillon Ngũ Phụng. Selon le chercheur Phan Thuan An, ce nombre de cent colonnes correspond bien à la somme (100= 55+45) des nombres trouvés dans le plan du fleuve Hà Đồ (55) et l’Ecrit de la rivière Luo (Lạc thư cửu tinh đồ) (45) du Yi King. Ce n’est pas l’avis d’un autre spécialiste Liễu Thượng Văn. Selon ce dernier, cela représente la force de 100 familles ou du peuple (bách tính) et reflète bien la notion dân vi bản (prendre le peuple comme base) dans la gouvernance de la dynastie des Nguyễn. Mais de toute façon, les Anciens avaient l’intention de vouloir transmettre ainsi de nombreuses inconnues et des arrière-pensées dans cette œuvre architecturale à travers la théorie du Yin et Yang et des cinq éléments. Le complexe architectural Ngọ Mộn commença à être reconstruit sous sa forme actuelle par le roi Minh Mang (1833).
Ce n’est pas seulement un chef-d’œuvre de l’art architectural de l’ancienne capitale de Huế mais le complexe Ngọ Môn est porteur de caractéristiques locales et et de l’identité du peuple vietnamien.
(*) écart entre les deux toitures appelé (cố diêm)
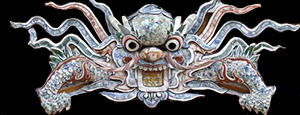 [Return Huế]
[Return Huế]
English version
The Five Phoenix Pavilion is one of the most outstanding architectural works of the Nguyen dynasty in the Forbidden Purple City. Overall, the Five Phoenix Pavilion consists of only five rows of pavilions symbolizing five phoenix birds perched closely together with their wings spread. This imagery represents the harmony of yin and yang, reflecting the golden age of the mighty Đai Nam under King Minh Mang. The phoenix is a bird that only appears in times of peace and hides away during times of chaos, according to legend. The Five Phoenix Pavilion is truly an architectural complex built from lim wood and is considered a ceremonial stage used to hold annual court ceremonies such as the Truyen Lo ceremony (announcing the names of scholars who passed the imperial exams), the Ban Soc ceremony (the New Year calendar granting ceremony), the Military Review ceremony, and so on. It forms the upper part of the overall Ngo Mon architecture, with the lower part being a platform nearly 6 thước high, 27 meters wide, and 58 meters long, constructed in a U-shaped layout with the concave side facing outward. The materials used include baked bricks, blue stone, and brass, which allow the upper and lower parts to fit together harmoniously from the overall structure to the details, according to researcher Phan Thuan An.
It is at this foundation system of the platform (the gate body) that three parallel entrances can be seen: the middle main entrance reserved for the king, the Left Jia Gate and the Right Jia Gate reserved for the civil and military officials accompanying the royal procession. There are also two additional side entrances located within the two U-shaped wings called the Left Service Gate and the Right Service Gate, designated for soldiers and war elephants and horses. All entrances have sturdy wooden doors painted dark red, except for the main central door which is painted yellow, a color reserved for the Son of Heaven (the emperor). Above the archway of the central door, two large Chinese characters are attached: « Ngọ Môn. »
Ngọ Môn means the main gate located on the southern side. According to Phan Thuận An, the character « ngọ » used here has a spatial meaning rather than a temporal one. Therefore, since it refers to the time when the sun is at its zenith, it cannot be translated as « Porte du midi » or « Noon time gate. » The Five Phoenix Pavilion has two floors; the lower floor is left open to catch the wind, showcasing a system of 100 slender columns resembling phoenix legs, painted red. On this floor is a central building with a system of mirrored doors on the front and back, which served as the place where the king would sit to review troops during important occasions. The upper floor consists of rooms built in the style of coastal street houses in the central region, commonly called ancient salt houses (*). The front of the middle section of the row of rooms uses shutter doors, while the surrounding areas have plank walls, but many places feature windows of various shapes: fan-shaped, round, bell-shaped, and so on.
The upper floor consists of 9 rooftops, adjoining each other to form a row of 5 gallery floors running horizontally and two other rows on the sides, each with two floors protruding forward. The entire roof of the Ngũ Phụng pavilion is tiled with green-glazed tube tiles, except for the roof in the middle row, which is a shiny yellow. The ridges, edges, and corners of the roofs are intricately and splendidly decorated with images of dragons, bats, deer, ducks, clusters of clouds, and four-season flowers and leaves (orchids, apricots, chrysanthemums, bamboo). Therefore, when referring to the Ngọ Môn gate, there are two lines of folk poetry as follows in the folk song:
Ngọ Môn has five gates and nine floors
One golden floor, eight green floors, three straight gates, two round gates.
The philosophy of Yin-Yang and the Five Elements is closely intertwined with the daily life of the Vietnamese people, so the Yin-Yang numbers are also accurately applied in architecture such as Ngo Mon Gate, for example, the numbers 5, 9, and 100. Ngo Mon has 5 phoenixes spreading their wings, 5 entrances, 9 roofs, and 100 pillars in the five-phoenix tower. According to researcher Phan Thuan An, the number of one hundred pillars (100 = 55 + 45) comes from the sums found in the Ha Do (55) and Lac Thu (45) diagrams of the I Ching. This is not the opinion of expert Lieu Thuong Van. The number one hundred (100) represents the strength of the people or the masses and reflects the « people as the root » perspective in the governance of the Nguyen dynasty. However, in any case, the ancients intended to embed many hidden numbers and profound meanings in this architectural work through the theory of Yin-Yang and the Five Elements. Ngo Mon was reconstructed in the 14th year of Minh Mang’s reign (1833).
This is not only a masterpiece of architectural art in the ancient capital of Hue but Ngo Mon also strongly embodies the local character and identity of the Vietnamese people.
(*) The distance between two roofs is called « co diem ».
[Return Huế]
Tài liệu tham khảo ( Références bibliographiques)
Kiên trúc cố đô Huế. Monuments of Huế. Phan Thuận An. Nhà xuất bản Thuận Hóa 2001
Huế. Un centre culturel et touristique du Viet Nam. Lê Văn Hảo . Les Presses de l’UNESCO. 1982.
Di Tích Cung Đình Huế. Chu Văn Trứ .Viện văn hóa nghệ thuật Việt Nam.

